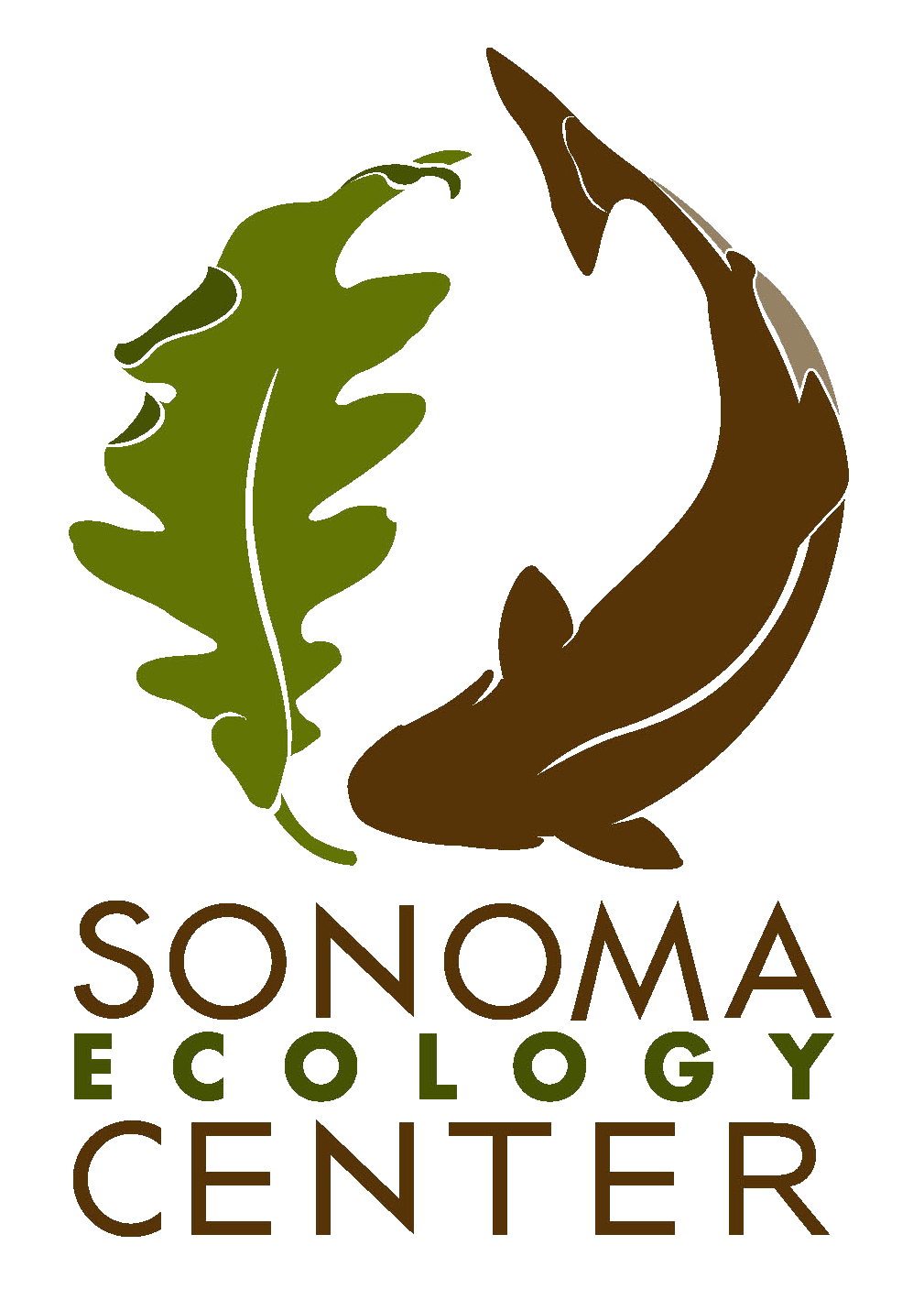Sonoma Garden Park Master Plan Update
Help determine the future of Sonoma Garden Park!
Take part in the Master Plan Update:
*Read the Plan* Leave Comments *
Sonoma Garden Park is a 6.1-acre city-owned park to the southeast of downtown Sonoma, and Sonoma Ecology Center has managed the park since 1993. In that time we’ve made many investments in developing the infrastructure at Sonoma Garden Park, a task made easier and more transparent by developing a Master Plan for the park that the public and city leaders can refer to.
It’s been more than a decade since the Master Plan was last updated, and so we are developing an updated Sonoma Garden Park Master Plan, taking into account the park’s increased popularity and other factors. The new plan, currently in draft form, includes proposals to annex the Pauline Homestead Area, improve park facilities, develop a small amphitheater-style gathering space, create new children’s play areas, and more. An overview of the proposed updates is provided below.
On the right side of this page, please find links to the full Sonoma Garden Park Master Plan Draft Update and to an Executive Summary of that document. Also, please take the time to fill out our brief questionnaire to help us better understand what the public hopes to see at Sonoma Garden Park.
Sonoma Ecology Center remains dedicated to maintaining the Garden Park as an essential part of the Valley’s civic life: as public gathering place, working farm and nursery, host site for workshops and educational programs, and much more. We look forward to hearing more from you regarding this local gem.
Outline of Proposed Changes
The following proposals are described in detail in the 2017 Sonoma Garden Park Master Plan Update, which is still in draft form. Please note that we are not proposing any increase to the number or size of allowed events at the Garden Park.
- Annexation of the Pauline Homestead Area to allow greater accessibility of the Garden Park to the public. The plan for this area is laid out in the document, and includes development of educational and management facilities to allow more learning opportunities and operating hours at the Garden Park. It would also allow for the addition of 10-12 parking places.
- Creation of a new gathering space to hold small events. A bowl-shaped space with a gazebo at its center would be developed to host groups of 30-60 people to view presentations, lectures, performances or other cultural activities. Circular berms will be approximately 5-6 feet tall and surround the gazebo to limit sound from reaching other parts of the park or nearby properties. Seating on the berms would allow increased visibility of presentations in the gazebo.
- Two new Children’s Play Areas to allow for more active play by young visitors. A Garden Play Area would be located between the outdoor stage and Fig Forest and an Orchard Play Area in the center of the orchard area, near the Children’s Garden.
- Improvements to the picnic, campfire, and outdoor education area. We plan to extend shading, add tables, and install a BBQ, but the Garden Park’s total intended use will not increase. A new prep area and sink will be added to replace the one removed in the past. The shade structure will eventually be replaced with a larger trellis that supports grapevines. We would like to install a pizza oven if permits and funding can be obtained.
- Construction of public restrooms to accommodate more visitors and students at the Garden Park.
- New way-finding, interpretive signage, and self-guided tour will be installed to assist visitors with finding and learning from the Garden Park (these changes are already underway).
- A new grape arbor is being planned to replace one that was removed in 2016 to accommodate the new ADA-accessible Discovery Path.
- Expansion of the use of non-potable water for irrigation.
- Additional storage sheds to assist with management of property.
- Installation of Habitat Hedgerows along the fence-line to the north, east, and south property lines.
- Improved road to the nursery facilities with a hammerhead turn at the end is planned to allow for fire emergency vehicle access to built structures.
- Installation of an electric vehicle charging station.
LINKS TO DOCUMENTS:
Click on the links below for full pdf versions. The questionnaire is a Google Form document. Responders may remain anonymous.
-
Master Plan Update Site Plan
-
Executive Summary of the Sonoma Garden Park Master Plan Draft Update
-
Sonoma Garden Park Master Plan Questionnaire
-
Map of Garden Park with Proposed Changes
-
Original SGP Master Plan Approved in 2006
PUBLIC NOTICE:
Please join us for a second Community Workshop on the Sonoma Garden Park Master Plan Update on Saturday, Feb. 17, starting at 11 a.m. in the Sonoma Garden Park Straw Bale Barn. We will give an overview of the Master Plan Update and solicit comments and discussion about the future of the Garden Park. The workshop will be preceded by volunteer projects in our winter garden from 9 to 11 a.m. Light refreshments will be provided. The Garden Park is located at 19996 7th St East, Sonoma.
